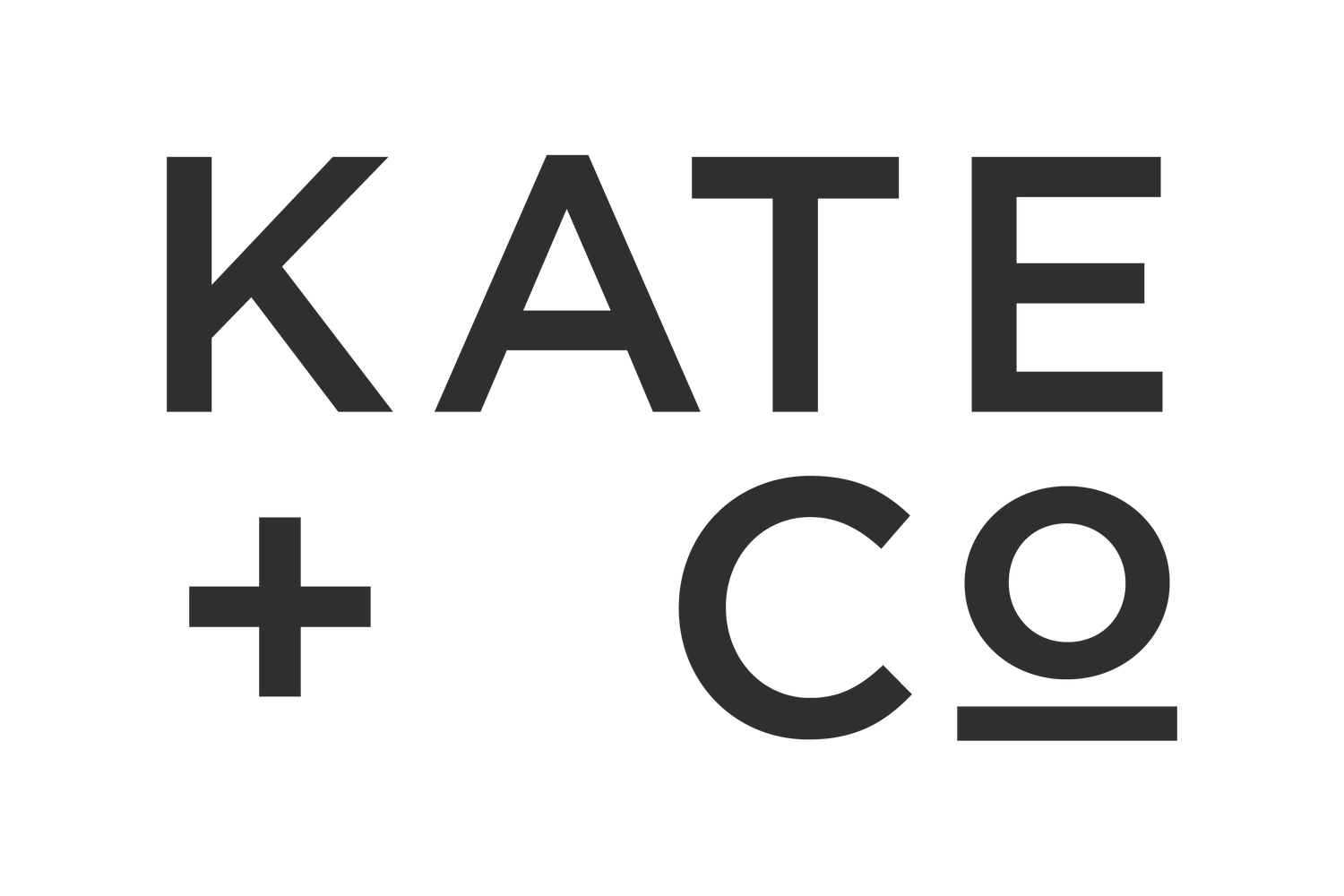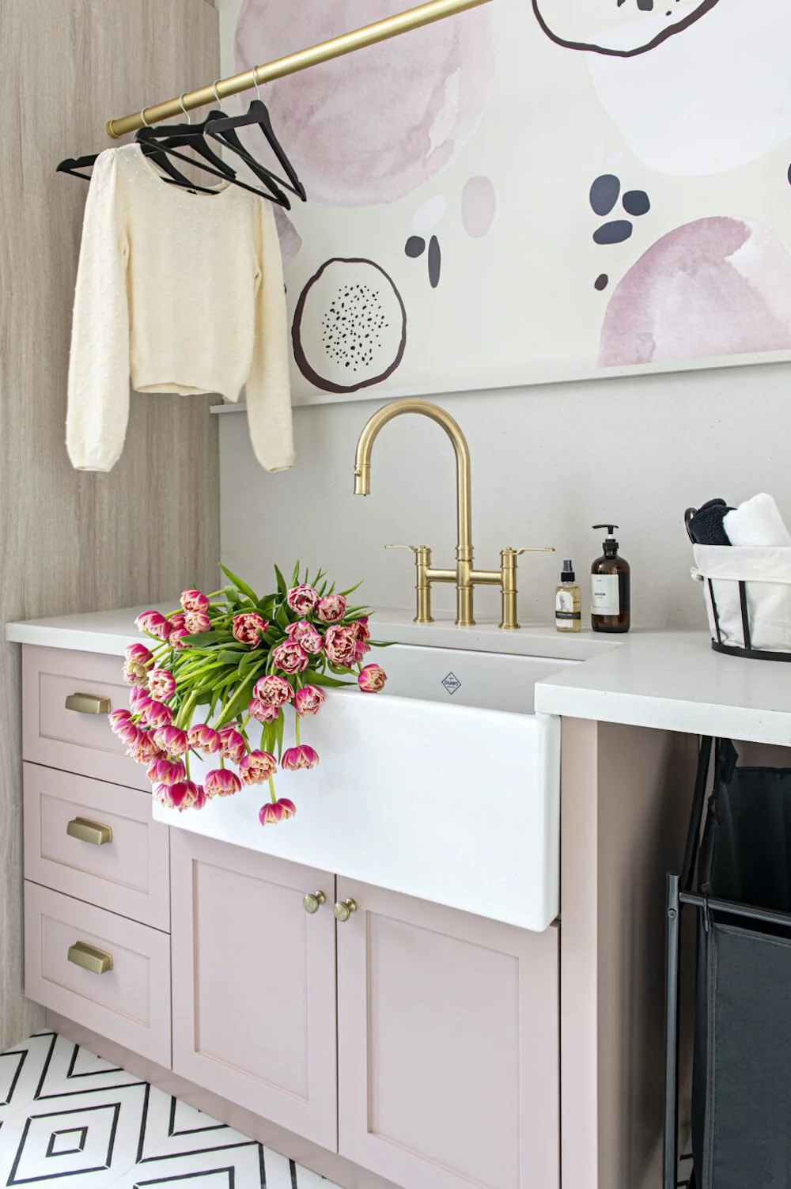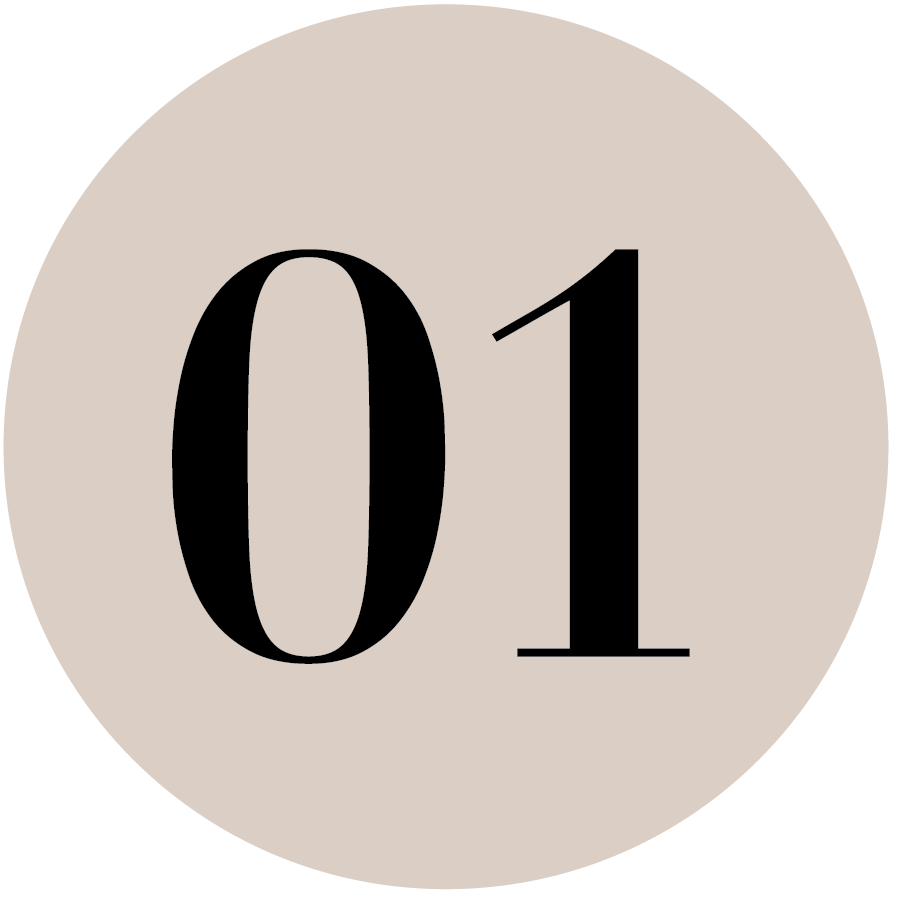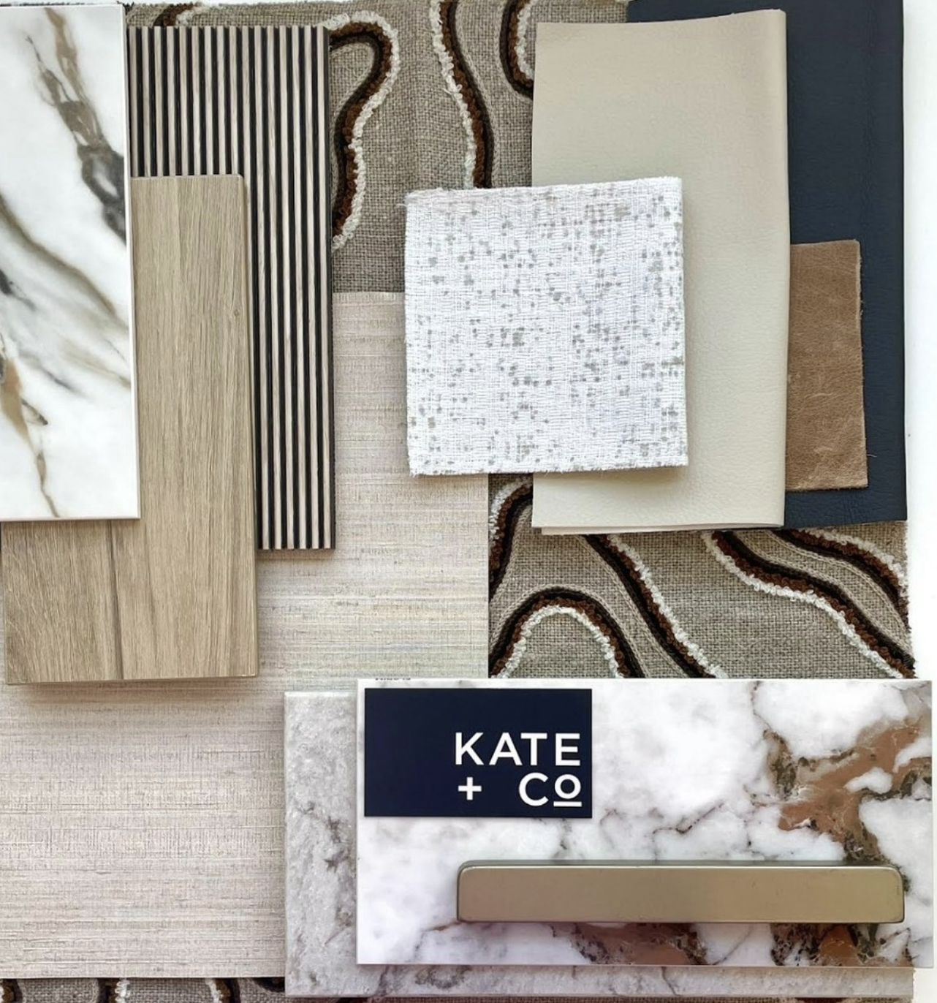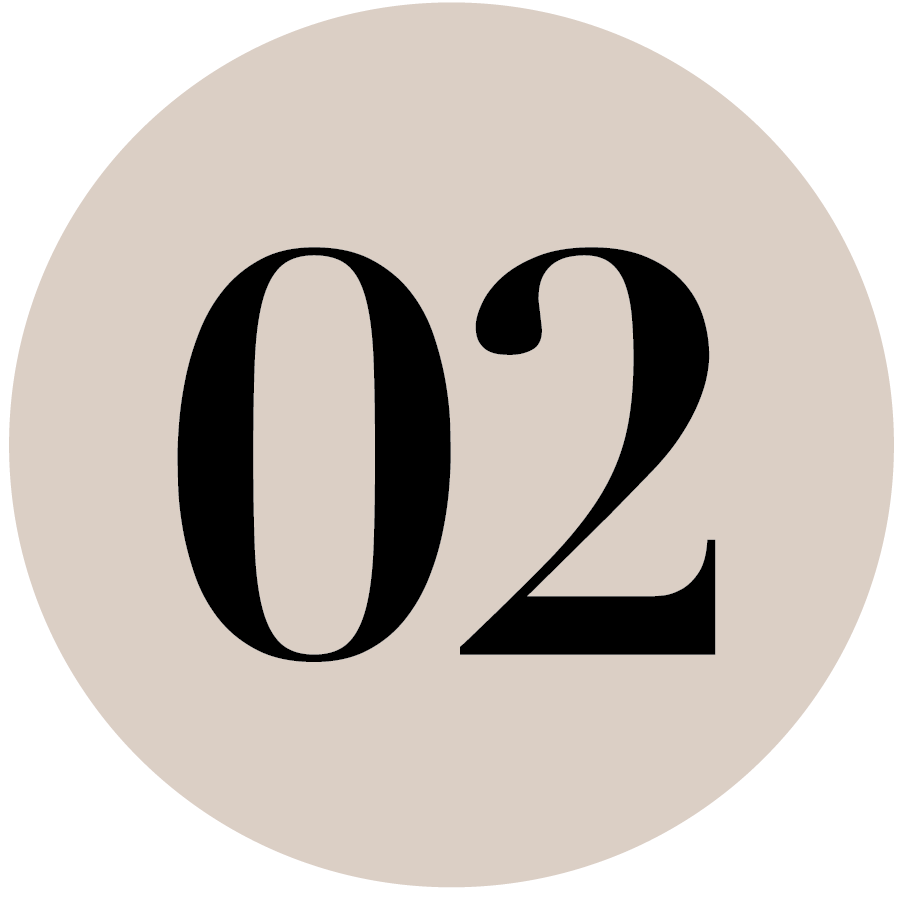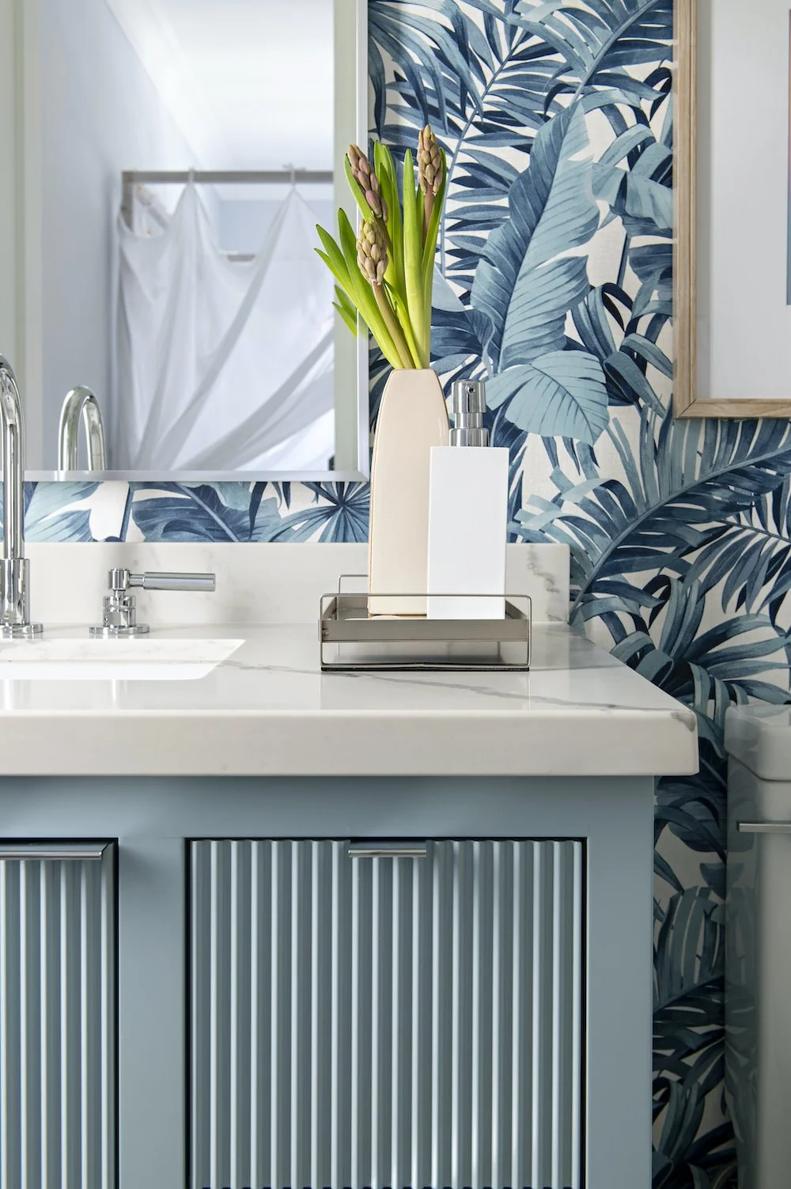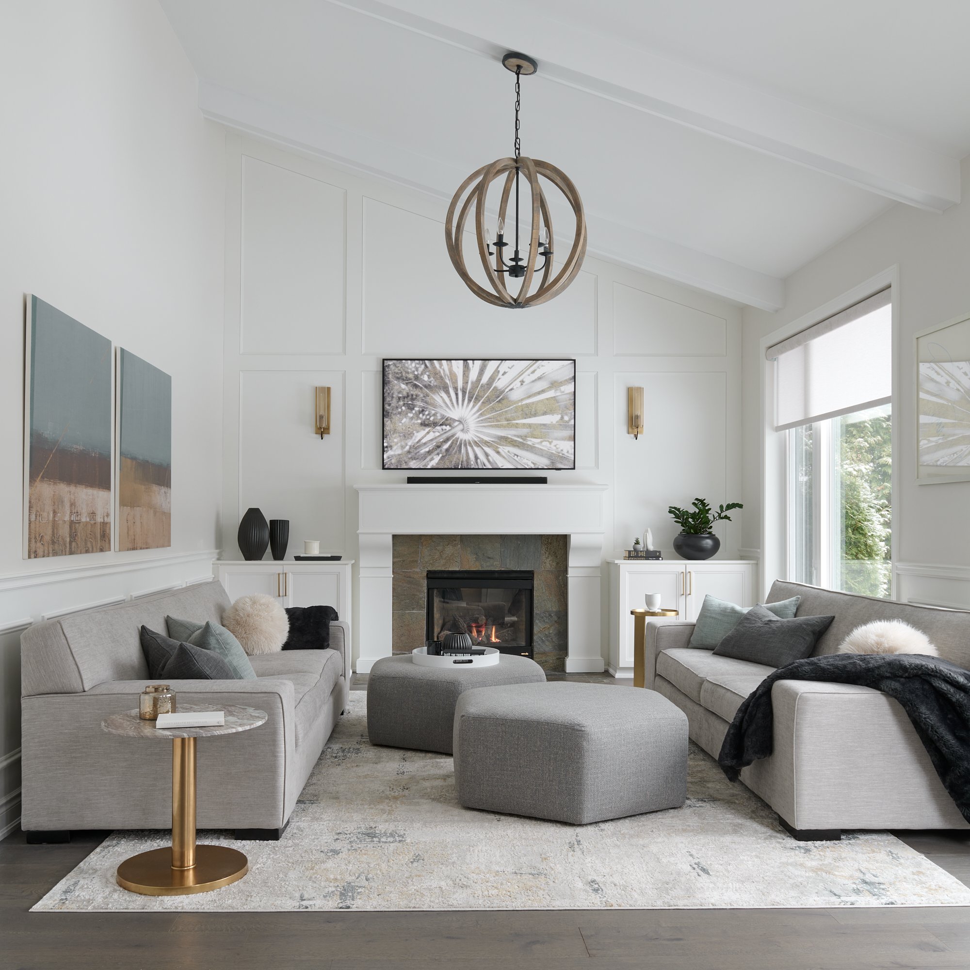
KATE + CO.
OUR SERVICES
“Kate + Co is committed to creative design solutions as unique as you.”
—Kate Davidson
Kate + Co offers a full range of interior design services to meet your needs. Led by designer Kate Davidson, the team offers a range of interior design services, from consultations to concept, planning, project management + decor.
Behind the scenes, Kate + Co works with an extensive network of suppliers and trades with results that are nothing short of exceptional.
Full Service Design
We approach our projects with a 3 phase program. You choose which phases you would like our help with from full service design to decorating.
3 Phase Program.
-
In this phase we kick off your project with our Initial Consultation + Proposal.
Once the proposal is approved we get started on your design. You will receive an extensive design package that includes dimensioned plans, elevations + 3D views of your spaces along with an overview of finishes.
We provide 2 layout + finish options per area, review meetings, and the Final Design Package to get your project into production.
-
In this phase we start implementing our design by recommending contractors + trades and review your project with the construction team.
We prepare our Construction Package and will work closely with contractors + trades confirming all design details.
We place orders for decorative finishes + oversee the design during construction phase to ensure our design is being executed as planned.
-
Finishing touches make all the difference. Kate + Co will provide furnishing suggestions from custom furniture, rugs, art, accents, blinds + window treatments.
Once our Decor Package is approved we will oversee order management, purchasing, delivery, install + styling to ensure every last detail and bring your space to life.
The Design Phase
All projects start off with a 2 hour Initial Consultation with discussion of your goals, timeframe and budget. We prepare a detailed proposal for your approval before getting started on the design.
Our Design + Decor packages are extensive with 2 looks per area, technical drawings, elevations + 3D’s to illustrate our design concept.
We include review meetings working together to finalize the overall scheme and gather all information to prepare your project to be implemented in Phase 2.
What To Expect
The Design Process
Step 1: Consultation
Starting with a 2 hour Initial Consultation, we will walk through the space, discuss your goals, timeframe + budget. At this consultation we will take pictures and site measurements for preparation of our design. Prior to the meeting we will send you our Kate + Co design questionnaire and encourage you to share as much information as possible regarding your requirements for the space, likes + dislikes.
Step 2: Package Preparation
The Kate + Co team prepares 2 design schemes of your spaces. We prepare drawings, finish selections, and gather samples of finishes for the review meetings.
Depending on the scope of your project, our lead times for this phase range from 3-7 weeks.
Step 3: Review
We include one to several review meetings depending on the scope of your project to confirm and review all design details with you in preparation for the Final Design Package.
Step 4: Delivery
Once your Final Design Package is complete, we share it with you and connect you with our preferred builders, contractors + trades to get your project going.
Next step is Phase 2 in which our team will work closely with the construction team to ensure our design is executed seamlessly and are your guide during the construction process.
Design À la carte Services Include
Offering a variety of services ranging from: Interior space planning, renovation and project management, kitchen and bath design, custom cabinetry, finishes sourcing + selection, to furniture, décor, colour suggestions, and home styling. We can also advise you on where to shop and assist you in store with the purchase of furniture, finishes and building materials.
Kitchen + Bath Design
Colour + Decor Consultations
Home Staging + Styling
Custom Furniture
Online Design Services + Consults
Residential + Commercial Interior Design
Renovation + Project Management
Technical Drawings for Construction
Specification Schedules
Model Homes + New-Build Design
Sourcing + Selection of Finishes
Design Consultations.
Kate + Co Design offers a variety of design consultation services ranging from:
Interior space planning, the sourcing and selection of finishes, kitchen and bath design, colour consultations, custom cabinetry, home styling + decor advice.
In home, on site or in store.
Sourcing + Selection of Finishes.
Whether selecting samples or placing orders for your project, Kate + Co can curate the most special finishes for you.
Once the design plan has been finalized, our designers can do the sourcing and purchasing for you, saving time and money, while providing you with quality goods not accessible by the general public.
Project Management + Purchasing.
Kate + Co can take on the task of project management, so you don't have to. We offer management of trades, installation and orders to keep your project on time, on track and on budget.
We also provide project management and have a roster of experienced and professional trades, to execute on our design from start to finish.
Architectural Drafting + Millwork Drawings.
From small- to large-scale builds and renovations, we offer scaled interior and exterior plans, elevations, sections and millwork drawings for any project. We provide architectural drafting services, CAD drawings and 3D renderings ready for permits, architect stamps and contractors.
